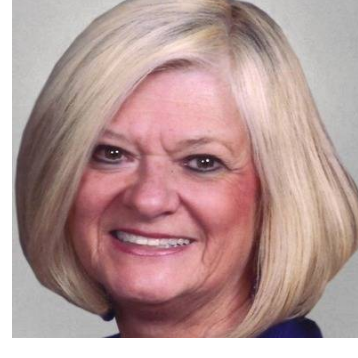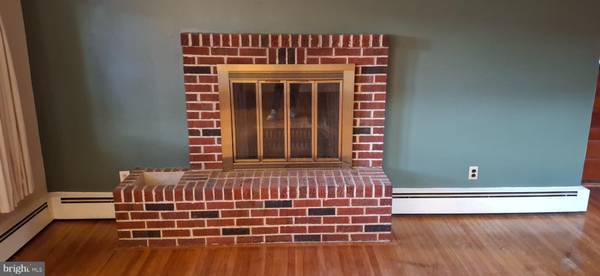
UPDATED:
11/13/2024 12:10 AM
Key Details
Property Type Single Family Home
Sub Type Detached
Listing Status Pending
Purchase Type For Sale
Square Footage 1,052 sqft
Price per Sqft $308
Subdivision None Available
MLS Listing ID PADE2079174
Style Ranch/Rambler
Bedrooms 2
Full Baths 1
Half Baths 1
HOA Y/N N
Abv Grd Liv Area 1,052
Originating Board BRIGHT
Year Built 1955
Annual Tax Amount $4,912
Tax Year 2023
Lot Size 0.290 Acres
Acres 0.29
Lot Dimensions 70.00 x 175.00
Property Description
As an as-is sale, the property is being offered in its current condition, which means buyers should expect to invest in repairs or updates. Whether you're an experienced renovator or someone looking for a home to personalize, this property provides a great starting point in a prime location near downtown Media,
local parks, shops, restaurants, and top-rated schools. Priced to sell, this home is a wonderful chance to invest in Media's thriving real estate market.
'Property is begining sold AS IS.'
Location
State PA
County Delaware
Area Middletown Twp (10427)
Zoning RES
Rooms
Other Rooms Living Room, Dining Room, Kitchen, Basement, Laundry
Basement Connecting Stairway, Full
Main Level Bedrooms 2
Interior
Hot Water Electric
Heating Hot Water
Cooling Central A/C
Fireplaces Number 1
Inclusions Clothes washer and Dryer. Gazebo. Workbench in garage. Shelving in attic. Drywall in attic
Fireplace Y
Heat Source Oil
Exterior
Garage Garage - Rear Entry
Garage Spaces 2.0
Carport Spaces 1
Waterfront N
Water Access N
Accessibility None
Attached Garage 1
Total Parking Spaces 2
Garage Y
Building
Story 2
Foundation Brick/Mortar
Sewer Public Sewer
Water Public
Architectural Style Ranch/Rambler
Level or Stories 2
Additional Building Above Grade, Below Grade
New Construction N
Schools
School District Rose Tree Media
Others
Senior Community No
Tax ID 27-00-01510-00
Ownership Fee Simple
SqFt Source Assessor
Acceptable Financing Cash, Conventional
Listing Terms Cash, Conventional
Financing Cash,Conventional
Special Listing Condition Standard

Get More Information




