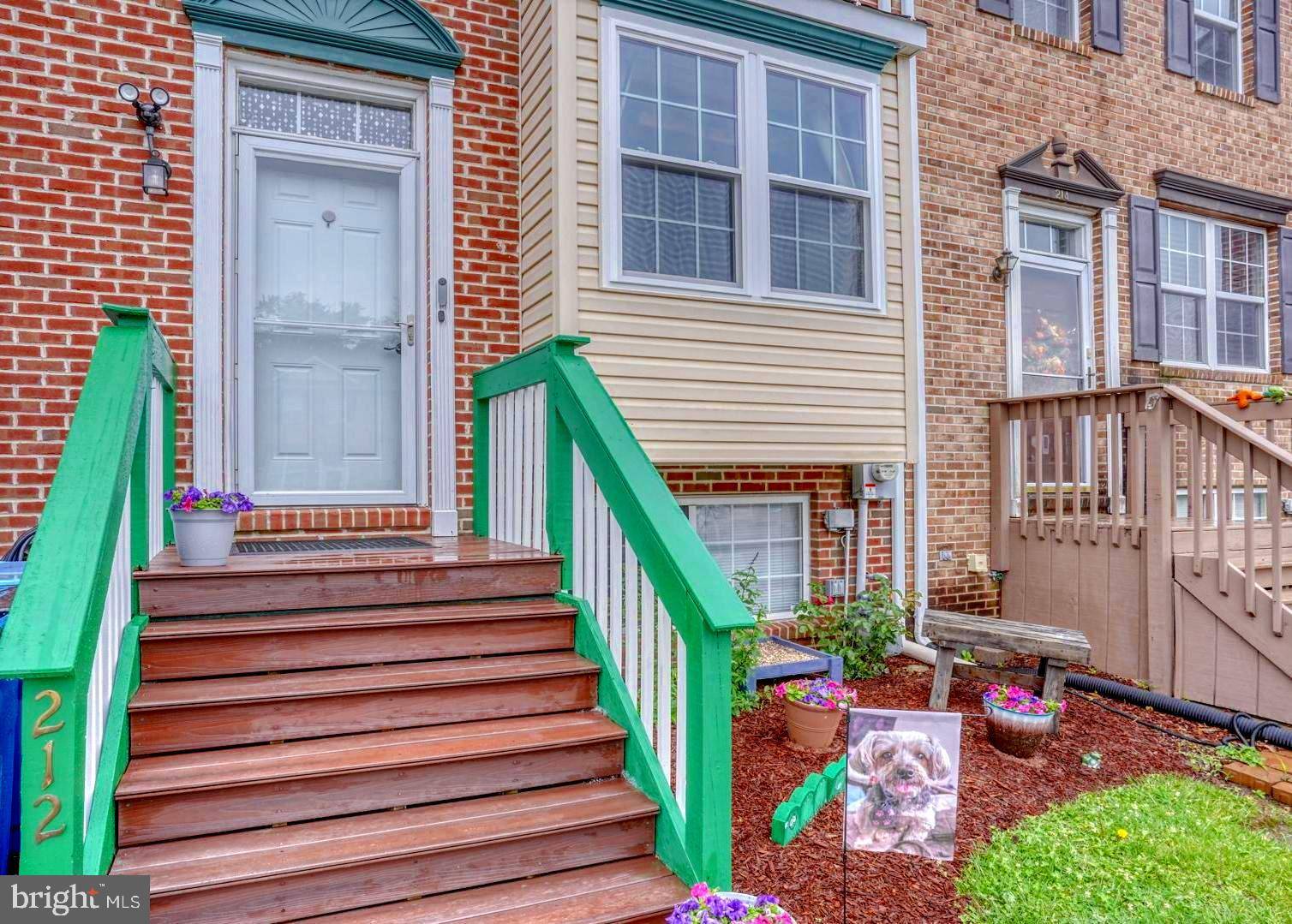UPDATED:
Key Details
Property Type Townhouse
Sub Type Interior Row/Townhouse
Listing Status Coming Soon
Purchase Type For Sale
Square Footage 1,312 sqft
Price per Sqft $199
Subdivision Village Of Falcon Crossing
MLS Listing ID MDCC2017886
Style Colonial
Bedrooms 3
Full Baths 1
Half Baths 1
HOA Fees $265/ann
HOA Y/N Y
Abv Grd Liv Area 1,312
Year Built 2001
Available Date 2025-06-20
Annual Tax Amount $2,574
Tax Year 2024
Lot Size 2,178 Sqft
Acres 0.05
Property Sub-Type Interior Row/Townhouse
Source BRIGHT
Property Description
Welcome to this beautifully updated 3-bedroom, 1.5-bath townhome featuring a fully finished basement and custom touches throughout. From the moment you step inside, you'll appreciate the care, character, and craftsmanship that make this home truly one-of-a-kind.
Enjoy hardwood and tile flooring throughout the home, adding both elegance and durability to every space. The stunning, completely renovated kitchen (2022) is a true showstopper, featuring a large island, sleek granite countertops, stainless steel appliances, and an undermount sink - perfect for cooking, entertaining, and everyday living. Additional updates include a newer roof (2020), brand-new front bay window (2025) and a charming built-in storage area that adds both function and character to the living space, updated bathroom vanity (2025), and fresh paint throughout (2024).
The home also boasts a serene backyard retreat with two decks, one perfect for entertaining and the other a private escape off the primary bedroom's second level, ideal for morning coffee or quiet evenings.
Located in Cecil County, you're just minutes from scenic waterfront dining, endless boutique shops, marinas, fishing spots, parks, walking trails, and the renowned Fair Hill Nature & Equestrian Center. With easy access to major routes, commuting to Philadelphia, Baltimore, DC, NJ, and NY is a breeze, and you're close to top-rated hospitals, too.
Don't miss your chance to own this exceptional home. Welcome to Elkton, welcome home!
Location
State MD
County Cecil
Zoning R3
Rooms
Other Rooms Living Room, Primary Bedroom, Bedroom 2, Bedroom 3, Kitchen, Family Room, Bedroom 1, Laundry, Half Bath
Basement Connecting Stairway, Improved, Interior Access, Fully Finished
Interior
Interior Features Combination Kitchen/Dining
Hot Water Electric
Heating Forced Air
Cooling Central A/C
Fireplace N
Heat Source Natural Gas
Exterior
Parking On Site 2
Water Access N
Accessibility None
Garage N
Building
Story 3
Foundation Concrete Perimeter
Sewer Public Sewer
Water Public
Architectural Style Colonial
Level or Stories 3
Additional Building Above Grade, Below Grade
New Construction N
Schools
School District Cecil County Public Schools
Others
Senior Community No
Tax ID 0803109658
Ownership Fee Simple
SqFt Source Estimated
Special Listing Condition Standard




