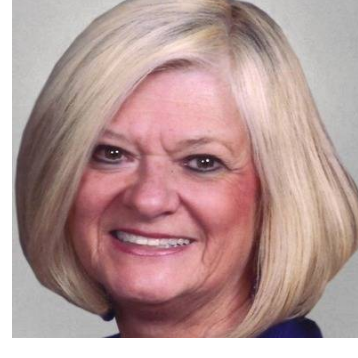
UPDATED:
Key Details
Property Type Single Family Home, Condo
Sub Type Unit/Flat/Apartment
Listing Status Active
Purchase Type For Rent
Square Footage 1,093 sqft
Subdivision Painters Crossing
MLS Listing ID PADE2100646
Style Unit/Flat
Bedrooms 2
Full Baths 1
Half Baths 1
Abv Grd Liv Area 1,093
Year Built 1972
Lot Dimensions 0.00 x 0.00
Property Sub-Type Unit/Flat/Apartment
Source BRIGHT
Property Description
This recently renovated condo offers modern updates and maintenance-free living in the highly sought-after Unionville Chadds Ford School District. Featuring luxury vinyl plank flooring throughout and fresh neutral paint, this home is move-in ready. The main living level includes a spacious living area and an updated, fully equipped kitchen with stainless steel appliances, subway tile backsplash, granite countertops, and a hidden washer/dryer for convenience. The large bedroom on this floor features a walk-in closet, and the full hall bath offers a tub/shower combo. Downstairs, the second bedroom provides flexible use as an additional bedroom or a second family room. This spacious area features a walk-out slider to a private grassy space, a powder room, and a closet. Rent includes heat, hot water, trash, lawn care, and snow removal. Tenant is responsible for electric, cable/Wi-Fi, gas and sewer. Gas heat, gas hot water, gas cooking & central air. $100 move in fee paid to HOA that is the tenants responsibility. Small dogs and cats are welcome (pet rent $50/month per pet). Community amenities include a pool, playground, and tennis courts. With Route 1 just outside the community, commuting is simple, and shopping, dining, and daily conveniences are only minutes away. Credit score of 690+ & monthly income of 3x the monthly rent is required.
Location
State PA
County Delaware
Area Chadds Ford Twp (10404)
Zoning RES
Rooms
Basement Fully Finished, Walkout Level
Main Level Bedrooms 1
Interior
Hot Water Natural Gas
Heating Forced Air
Cooling Central A/C
Fireplaces Number 1
Equipment Refrigerator, Dishwasher, Dryer, Washer, Microwave, Oven/Range - Gas
Fireplace Y
Appliance Refrigerator, Dishwasher, Dryer, Washer, Microwave, Oven/Range - Gas
Heat Source Natural Gas
Exterior
Parking On Site 1
Water Access N
Accessibility None
Garage N
Building
Story 2
Unit Features Garden 1 - 4 Floors
Sewer Public Sewer
Water Public
Architectural Style Unit/Flat
Level or Stories 2
Additional Building Above Grade, Below Grade
New Construction N
Schools
School District Unionville-Chadds Ford
Others
Pets Allowed Y
Senior Community No
Tax ID 04-00-00016-32
Ownership Other
SqFt Source 1093
Miscellaneous Heat,Water,Trash Removal,Lawn Service,Snow Removal,Pool Maintenance
Pets Allowed Case by Case Basis, Cats OK, Dogs OK

Get More Information




