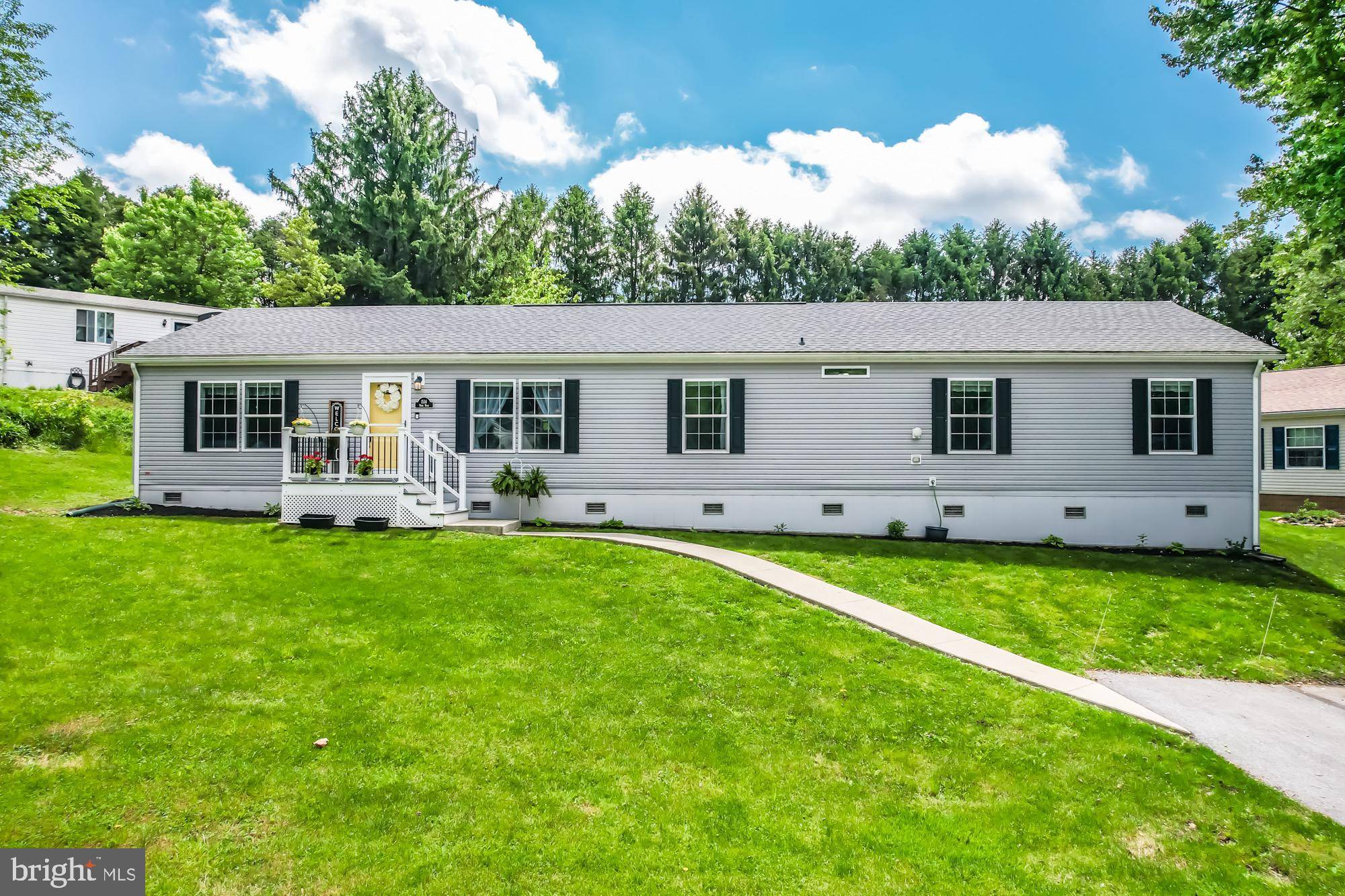Bought with Karen Rosano • Springer Realty Group
For more information regarding the value of a property, please contact us for a free consultation.
Key Details
Sold Price $225,000
Property Type Manufactured Home
Sub Type Manufactured
Listing Status Sold
Purchase Type For Sale
Square Footage 2,036 sqft
Price per Sqft $110
Subdivision Appleville West
MLS Listing ID PACT2065762
Sold Date 06/06/24
Style Ranch/Rambler
Bedrooms 3
Full Baths 3
HOA Fees $550/mo
HOA Y/N Y
Abv Grd Liv Area 2,036
Originating Board BRIGHT
Year Built 2019
Available Date 2024-05-14
Annual Tax Amount $2,137
Tax Year 2023
Property Sub-Type Manufactured
Property Description
An absolutely gorgeous 5 year young home on a premier lot in Appleville West with 3 BRs, 3 full Baths, office or 4th bedroom with Jack and Jill bath - all rooms are DRY WALL. Enter into the living room - open floor plan! Large beautiful kitchen with a lovely 4 ' x 7' 2" island, room for four stools... loaded with cabinet space and extra sink with SS appliances, Pantry cabinet. Sliders to the 13' x 15' deck (overlooking the orchard) where you can enjoy the sounds of the birds - just off the dining room area. A large family room which houses a wet bar with a big screen TV that remains. Main bedroom suite on one side of the home with a huge main bathroom with a walk in shower and two large closets and the additional bedrooms on the other side of the house with the third full bathroom. Laundry room houses Maytag Front Loading Washer and Dryer, Laundry sink and utilities with a side door entrance. All the window treatments will remain - custom blinds - back of the house are Cellular Tap Down and bottom up blinds. Front deck is Trex. Both Front and side storm doors are Larson, with window sliders which expose the screens. Full sun in the back of the house. The skirting around the home is approximately 2-1/2 inch insulated skirting - which is not only attractive but also functionally efficient in many ways. This home is within walking distance to the orchard. Welcome Home!!!
Location
State PA
County Chester
Area West Bradford Twp (10350)
Zoning T10 MOBILE
Rooms
Other Rooms Living Room, Dining Room, Bedroom 2, Bedroom 3, Kitchen, Family Room, Bedroom 1, Laundry, Office, Bathroom 1, Bathroom 2, Bathroom 3
Main Level Bedrooms 3
Interior
Interior Features Bar, Carpet, Ceiling Fan(s), Family Room Off Kitchen, Floor Plan - Open, Kitchen - Eat-In, Kitchen - Gourmet, Kitchen - Island, Pantry, Primary Bath(s), Recessed Lighting, Soaking Tub, Stall Shower, Tub Shower, Walk-in Closet(s), Wet/Dry Bar, Window Treatments
Hot Water Electric
Cooling Central A/C
Flooring Carpet, Luxury Vinyl Plank
Equipment Built-In Microwave, Built-In Range, Dishwasher, Dryer - Electric, Dryer - Front Loading, Washer - Front Loading, Water Heater
Furnishings No
Fireplace N
Window Features Screens,Sliding
Appliance Built-In Microwave, Built-In Range, Dishwasher, Dryer - Electric, Dryer - Front Loading, Washer - Front Loading, Water Heater
Heat Source Propane - Leased
Laundry Dryer In Unit, Washer In Unit
Exterior
Garage Spaces 3.0
Utilities Available Propane, Sewer Available, Water Available
Water Access N
View Garden/Lawn
Roof Type Shingle,Pitched
Accessibility None
Total Parking Spaces 3
Garage N
Building
Lot Description Landscaping, Rear Yard
Story 1
Sewer Community Septic Tank
Water Public, Filter
Architectural Style Ranch/Rambler
Level or Stories 1
Additional Building Above Grade, Below Grade
Structure Type Dry Wall
New Construction N
Schools
Elementary Schools Bradford Heights
Middle Schools Downingtown
High Schools Downingtown High School West Campus
School District Downingtown Area
Others
Pets Allowed Y
HOA Fee Include Snow Removal,Sewer
Senior Community No
Tax ID 50-05 -1615.14RT
Ownership Ground Rent
SqFt Source Assessor
Acceptable Financing Cash, Conventional
Horse Property N
Listing Terms Cash, Conventional
Financing Cash,Conventional
Special Listing Condition Standard
Pets Allowed Number Limit, Pet Addendum/Deposit
Read Less Info
Want to know what your home might be worth? Contact us for a FREE valuation!

Our team is ready to help you sell your home for the highest possible price ASAP




