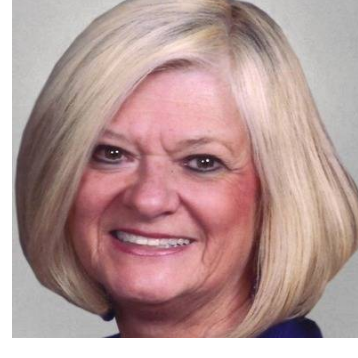Bought with NON MEMBER • Non Subscribing Office
For more information regarding the value of a property, please contact us for a free consultation.
Key Details
Sold Price $205,000
Property Type Manufactured Home
Sub Type Manufactured
Listing Status Sold
Purchase Type For Sale
Square Footage 1,792 sqft
Price per Sqft $114
Subdivision None Available
MLS Listing ID VAWE2007904
Sold Date 03/31/25
Style Modular/Pre-Fabricated
Bedrooms 3
Full Baths 2
HOA Y/N N
Abv Grd Liv Area 1,792
Originating Board BRIGHT
Year Built 1995
Annual Tax Amount $799
Tax Year 2024
Lot Size 2.000 Acres
Acres 2.0
Property Sub-Type Manufactured
Property Description
Discover this charming 3-bedroom, 2-bathroom home nestled on 2 peaceful acres in Hague. With 1,792 square feet of living space, this property offers room to relax and grow. Inside, you'll find a spacious layout featuring a cozy wood-burning fireplace. Recent updates include new flooring in the kitchen and utility/laundry room. Natural light pours through newly installed skylights, hot water heater replaced in 2020. The large front and back yard provide endless possibilities for outdoor activities, gardening, or simply enjoying the serene setting. Whether you're seeking a quiet retreat or a place to make memories, this property is ready to welcome you home. Don't miss this opportunity—schedule your showing today!
Location
State VA
County Westmoreland
Zoning SFR
Rooms
Other Rooms Living Room, Bedroom 2, Bedroom 3, Kitchen, Family Room, Bedroom 1, Utility Room
Main Level Bedrooms 3
Interior
Interior Features Bathroom - Jetted Tub, Bathroom - Walk-In Shower, Carpet, Ceiling Fan(s), Combination Kitchen/Dining, Combination Kitchen/Living, Entry Level Bedroom, Floor Plan - Open
Hot Water Electric
Heating Ceiling
Cooling Central A/C, Ceiling Fan(s)
Flooring Carpet, Vinyl, Luxury Vinyl Plank, Other
Fireplaces Number 1
Fireplaces Type Wood
Equipment Dishwasher, Oven/Range - Electric, Refrigerator, Built-In Microwave
Furnishings No
Fireplace Y
Appliance Dishwasher, Oven/Range - Electric, Refrigerator, Built-In Microwave
Heat Source Electric
Exterior
Water Access N
View Pasture, Trees/Woods
Roof Type Shingle
Accessibility None
Garage N
Building
Story 1
Sewer Private Septic Tank
Water Well-Shared
Architectural Style Modular/Pre-Fabricated
Level or Stories 1
Additional Building Above Grade
Structure Type Paneled Walls
New Construction N
Schools
Elementary Schools Cople
Middle Schools Montross
High Schools Washington And Lee
School District Westmoreland County Public Schools
Others
Senior Community No
Tax ID 54D 11
Ownership Fee Simple
SqFt Source Estimated
Acceptable Financing Cash, Conventional
Listing Terms Cash, Conventional
Financing Cash,Conventional
Special Listing Condition Standard
Read Less Info
Want to know what your home might be worth? Contact us for a FREE valuation!

Our team is ready to help you sell your home for the highest possible price ASAP




