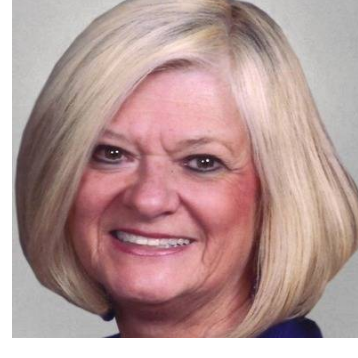Bought with Carla Elaine Marie Goodwin • Own Real Estate
For more information regarding the value of a property, please contact us for a free consultation.
Key Details
Sold Price $677,000
Property Type Single Family Home
Sub Type Detached
Listing Status Sold
Purchase Type For Sale
Square Footage 3,310 sqft
Price per Sqft $204
Subdivision Earnshaw Estates
MLS Listing ID MDPG2153700
Sold Date 06/23/25
Style Colonial
Bedrooms 4
Full Baths 3
Half Baths 1
HOA Fees $50/mo
HOA Y/N Y
Abv Grd Liv Area 3,310
Year Built 2004
Available Date 2025-06-06
Annual Tax Amount $7,152
Tax Year 2025
Lot Size 0.349 Acres
Acres 0.35
Property Sub-Type Detached
Source BRIGHT
Property Description
Welcome home! Beautifully maintained, 4 bedroom 3.5 bath colonial with a 2 car garage and fully finished basement designed for modern living. This home boasts a custom remodeled gourmet kitchen with double ovens, quartz countertops, imported custom backsplash, large island, amazing stainless steel appliances, and white oak hardwood floors.
With an open floor plan, the main level offers a large family room area right off of the kitchen with a gas fireplace, and a half bathroom. For more formal gatherings, there is a separate dining room and living room. There's also a bonus room on the main level ideal for a home office.
The upper level hosts four bedrooms including a large primary suite that offers two walk-in closets, luxury en suite bathroom with a soaking tub, separate shower, and double vanities. For added convenience, the laundry room on the upper level includes a full size washer and dryer and shelving.
The fully finished basement boasts luxury vinyl plank (LVP) floors, a full bathroom, and theater room. As you walk out through the basement, you're greeted with a large backyard ready for your custom touches to create a backyard oasis.
Do not miss the opportunity to make this your new home!
Location
State MD
County Prince Georges
Zoning RR
Rooms
Basement Connecting Stairway
Interior
Interior Features Breakfast Area, Carpet, Family Room Off Kitchen, Floor Plan - Traditional, Formal/Separate Dining Room, Kitchen - Island, Primary Bath(s), Recessed Lighting, Bathroom - Soaking Tub, Upgraded Countertops, Walk-in Closet(s), Wood Floors
Hot Water Natural Gas
Cooling Central A/C
Fireplaces Number 1
Equipment Built-In Microwave, Cooktop, Disposal, Dishwasher, Exhaust Fan, Oven - Wall, Stainless Steel Appliances, Water Heater
Fireplace Y
Appliance Built-In Microwave, Cooktop, Disposal, Dishwasher, Exhaust Fan, Oven - Wall, Stainless Steel Appliances, Water Heater
Heat Source Natural Gas
Laundry Upper Floor
Exterior
Exterior Feature Deck(s)
Parking Features Garage - Front Entry
Garage Spaces 2.0
Water Access N
Accessibility None
Porch Deck(s)
Attached Garage 2
Total Parking Spaces 2
Garage Y
Building
Story 2
Foundation Permanent, Slab
Sewer Public Sewer
Water Public
Architectural Style Colonial
Level or Stories 2
Additional Building Above Grade
New Construction N
Schools
School District Prince George'S County Public Schools
Others
Senior Community No
Tax ID 17113419462
Ownership Fee Simple
SqFt Source Assessor
Acceptable Financing Cash, Conventional, FHA, VA
Listing Terms Cash, Conventional, FHA, VA
Financing Cash,Conventional,FHA,VA
Special Listing Condition Standard
Read Less Info
Want to know what your home might be worth? Contact us for a FREE valuation!

Our team is ready to help you sell your home for the highest possible price ASAP




