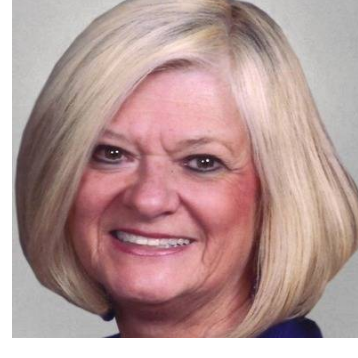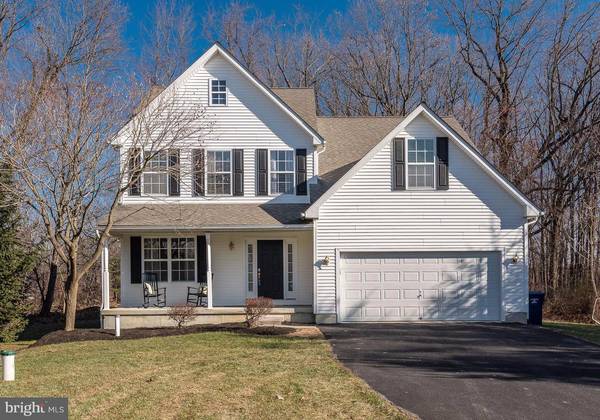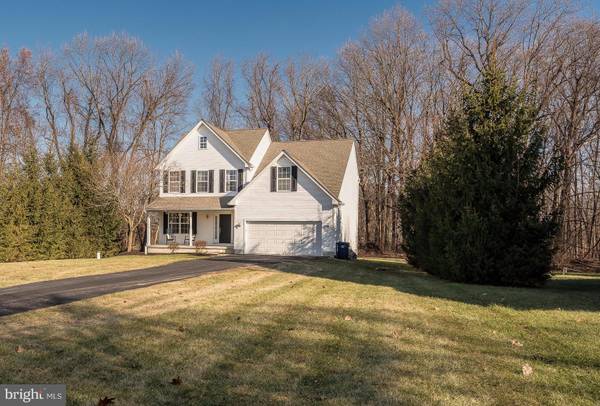For more information regarding the value of a property, please contact us for a free consultation.
Key Details
Sold Price $250,000
Property Type Single Family Home
Sub Type Detached
Listing Status Sold
Purchase Type For Sale
Square Footage 2,196 sqft
Price per Sqft $113
Subdivision Woodland Pointe
MLS Listing ID PACT188392
Sold Date 02/08/19
Style Colonial
Bedrooms 4
Full Baths 2
Half Baths 1
HOA Y/N N
Abv Grd Liv Area 2,196
Originating Board BRIGHT
Year Built 2009
Annual Tax Amount $4,754
Tax Year 2018
Lot Size 0.346 Acres
Acres 0.35
Property Description
Move in ready - beautiful 9 year young home in Valley Township, nested in a quiet setting in Woodland Pointe. Open floor plan! Four bedrooms, 2-1/2 baths, large living room and an adjacent dining room. Eat in kitchen, multitude of cabinets with an island and a breakfast nook with sliders leading to the EP Henry Pavers Patio, backs to a wooded back yard. Off the kitchen is the laundry room and half bath. Door with magnetic screen leading to the 2 car garage. On the second floor you will find a nook area with a window which currently houses a desk with computer (a nice get away area for the kids or parents). Master bedroom has two closets with a master bath, double sinks. 2nd bedroom has access to the the hall bath , attic access, timing sensors and fan - lots of natural light. 3rd bedroom is a 22 x 15 bedroom, can be a guest room/office combo, with a walk in closet - use your imagination! Additional bedroom on the second floor. Painting, carpeting and laminate flooring throughout was replaced 12/18. The basement is waiting for your finishing touches, has an egress, dry alkaline water system that is under warranty, sump pump and plenty of room for storage! Seller is offering a $3500 Assist towards closing costs. Welcome home!!
Location
State PA
County Chester
Area Valley Twp (10338)
Zoning R10
Rooms
Other Rooms Dining Room, Primary Bedroom, Bedroom 2, Bedroom 3, Bedroom 4, Kitchen, Family Room, Basement, Breakfast Room, Laundry, Bathroom 1, Bathroom 2, Bathroom 3
Basement Full
Interior
Interior Features Breakfast Area, Kitchen - Eat-In, Kitchen - Island, Primary Bath(s), Walk-in Closet(s), Water Treat System
Hot Water Propane
Cooling Central A/C
Flooring Partially Carpeted, Laminated
Equipment Built-In Microwave, Built-In Range, Dishwasher, Disposal, Oven - Self Cleaning, Oven/Range - Electric, Refrigerator, Washer, Dryer
Appliance Built-In Microwave, Built-In Range, Dishwasher, Disposal, Oven - Self Cleaning, Oven/Range - Electric, Refrigerator, Washer, Dryer
Heat Source Propane - Owned
Laundry Main Floor
Exterior
Parking Features Garage - Front Entry
Garage Spaces 2.0
Utilities Available Cable TV Available, DSL Available, Electric Available, Propane
Water Access N
Roof Type Pitched,Shingle
Accessibility None
Road Frontage Boro/Township
Attached Garage 2
Total Parking Spaces 2
Garage Y
Building
Story 2
Sewer Public Sewer
Water Well
Architectural Style Colonial
Level or Stories 2
Additional Building Above Grade
Structure Type 9'+ Ceilings
New Construction N
Schools
School District Coatesville Area
Others
Senior Community No
Tax ID 38-02Q-0213.0100
Ownership Fee Simple
SqFt Source Assessor
Acceptable Financing Cash, Conventional, FHA 203(b), USDA
Horse Property N
Listing Terms Cash, Conventional, FHA 203(b), USDA
Financing Cash,Conventional,FHA 203(b),USDA
Special Listing Condition Standard
Read Less Info
Want to know what your home might be worth? Contact us for a FREE valuation!

Our team is ready to help you sell your home for the highest possible price ASAP

Bought with Donald L Shakespeare • Lighthouse Real Estate
Get More Information




