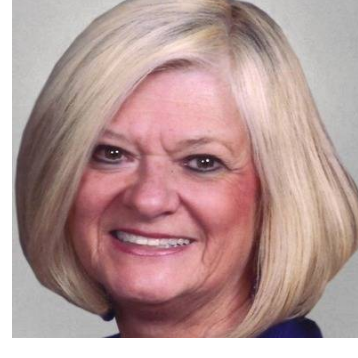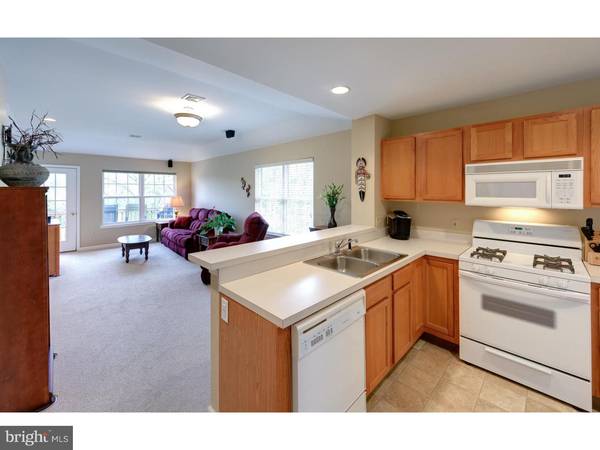For more information regarding the value of a property, please contact us for a free consultation.
Key Details
Sold Price $140,000
Property Type Single Family Home
Sub Type Unit/Flat/Apartment
Listing Status Sold
Purchase Type For Sale
Square Footage 1,163 sqft
Price per Sqft $120
Subdivision Country Meadows
MLS Listing ID 1003894817
Sold Date 08/12/16
Style Traditional
Bedrooms 2
Full Baths 2
HOA Fees $185/mo
HOA Y/N N
Abv Grd Liv Area 1,163
Originating Board TREND
Year Built 1998
Annual Tax Amount $3,747
Tax Year 2016
Property Description
Rare Find! Impeccable 2nd Floor End Unit with a "hard to find" Walk-out Basement! This spacious 2 Bedroom, 2 Bath Condo is just minutes from the PA Turnpike. It offers maintenance free living and great community amenities, including clubhouse and pool; making this home ideal for the commuter or renter. Floorplan offers an Eat-in Kitchen featuring recessed lighting, pantry closet, gas range and breakfast bar that overlooks the Great Room with tray ceiling and door to the Deck with beautiful scenic views. The Master Bedroom includes a large walk-in closet and Bath with double bowl vanity, 2nd Bedroom, Hall Bath and Laundry Closet. A nice bonus is the Walk-out Basement; that can easily be finished or simply used as storage. Other features include: 1 car Garage, New Hardwood Floors in Entry, New Vinyl Floors, Professionally Cleaned Carpeting, New Garage Door and Guest Parking close by. Economical Gas Heat and Cooking help keep utility bills low. Enjoy this peaceful country location, while being just minutes to Walmart, Lowes, Sheetz and Local Produce Stands. Quick access to Downingtown/Exton, Great Valley, King of Prussia and Lancaster via the PA Turnpike and major routes (23/401/10/82). Great Twin Valley Schools are right down the street. Eligible for USDA 100% FINANCING! Move Right in to this well-maintained home!
Location
State PA
County Berks
Area Caernarvon Twp (10235)
Zoning RES
Rooms
Other Rooms Living Room, Primary Bedroom, Kitchen, Bedroom 1, Other, Attic
Basement Full, Unfinished, Outside Entrance
Interior
Interior Features Primary Bath(s), Butlers Pantry, Stall Shower, Kitchen - Eat-In
Hot Water Natural Gas
Heating Gas, Forced Air
Cooling Central A/C
Flooring Wood, Fully Carpeted, Vinyl
Equipment Built-In Range, Dishwasher, Disposal, Built-In Microwave
Fireplace N
Appliance Built-In Range, Dishwasher, Disposal, Built-In Microwave
Heat Source Natural Gas
Laundry Main Floor
Exterior
Exterior Feature Deck(s), Porch(es)
Garage Inside Access, Garage Door Opener
Garage Spaces 3.0
Amenities Available Swimming Pool, Club House, Tot Lots/Playground
Waterfront N
Water Access N
Roof Type Shingle
Accessibility None
Porch Deck(s), Porch(es)
Attached Garage 1
Total Parking Spaces 3
Garage Y
Building
Story 1
Foundation Brick/Mortar
Sewer Public Sewer
Water Public
Architectural Style Traditional
Level or Stories 1
Additional Building Above Grade
New Construction N
Schools
Elementary Schools Twin Valley
Middle Schools Twin Valley
High Schools Twin Valley
School District Twin Valley
Others
HOA Fee Include Pool(s),Common Area Maintenance,Ext Bldg Maint,Lawn Maintenance,Snow Removal,Trash,Insurance,Management
Senior Community No
Tax ID 35-5320-03-34-0769-C01
Ownership Condominium
Read Less Info
Want to know what your home might be worth? Contact us for a FREE valuation!

Our team is ready to help you sell your home for the highest possible price ASAP

Bought with Carol Jones • Keller Williams Real Estate -Exton
Get More Information




